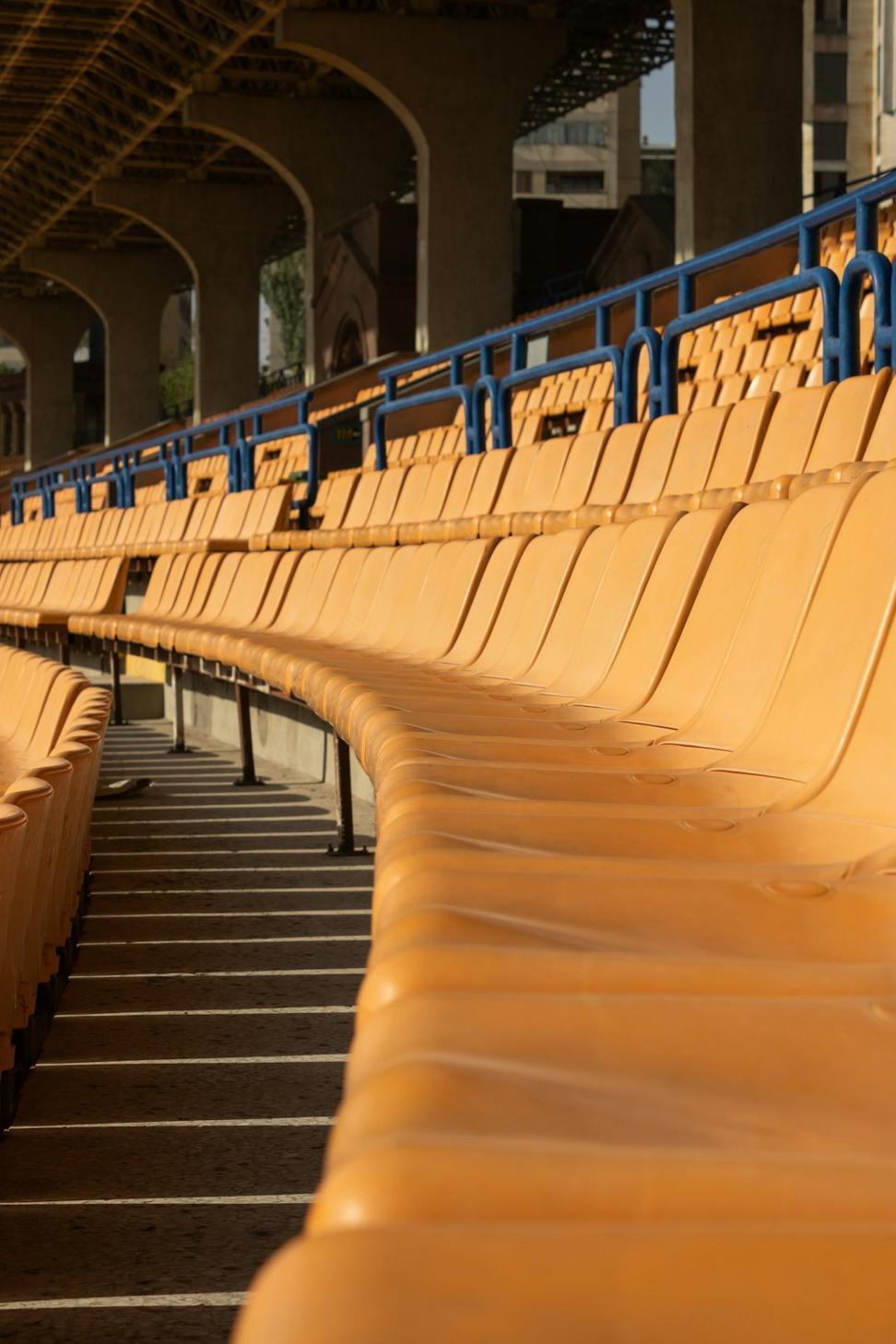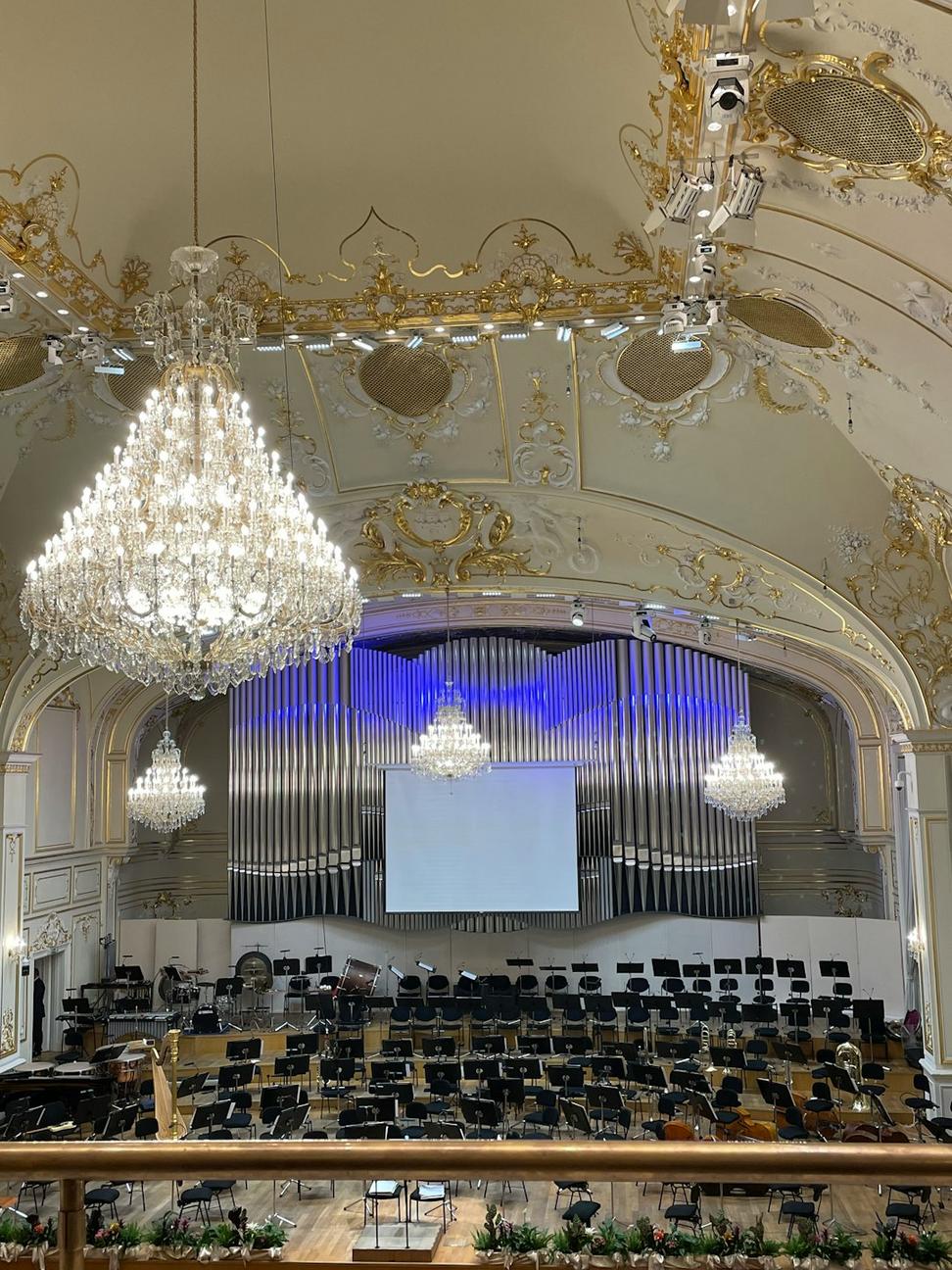Real Projects, Real Results
We've been designing sports and entertainment spaces for more than a decade now. Some are massive, some are smaller and more intimate, but they all had to handle real crowds, real weather, and real budgets. Take a look around.
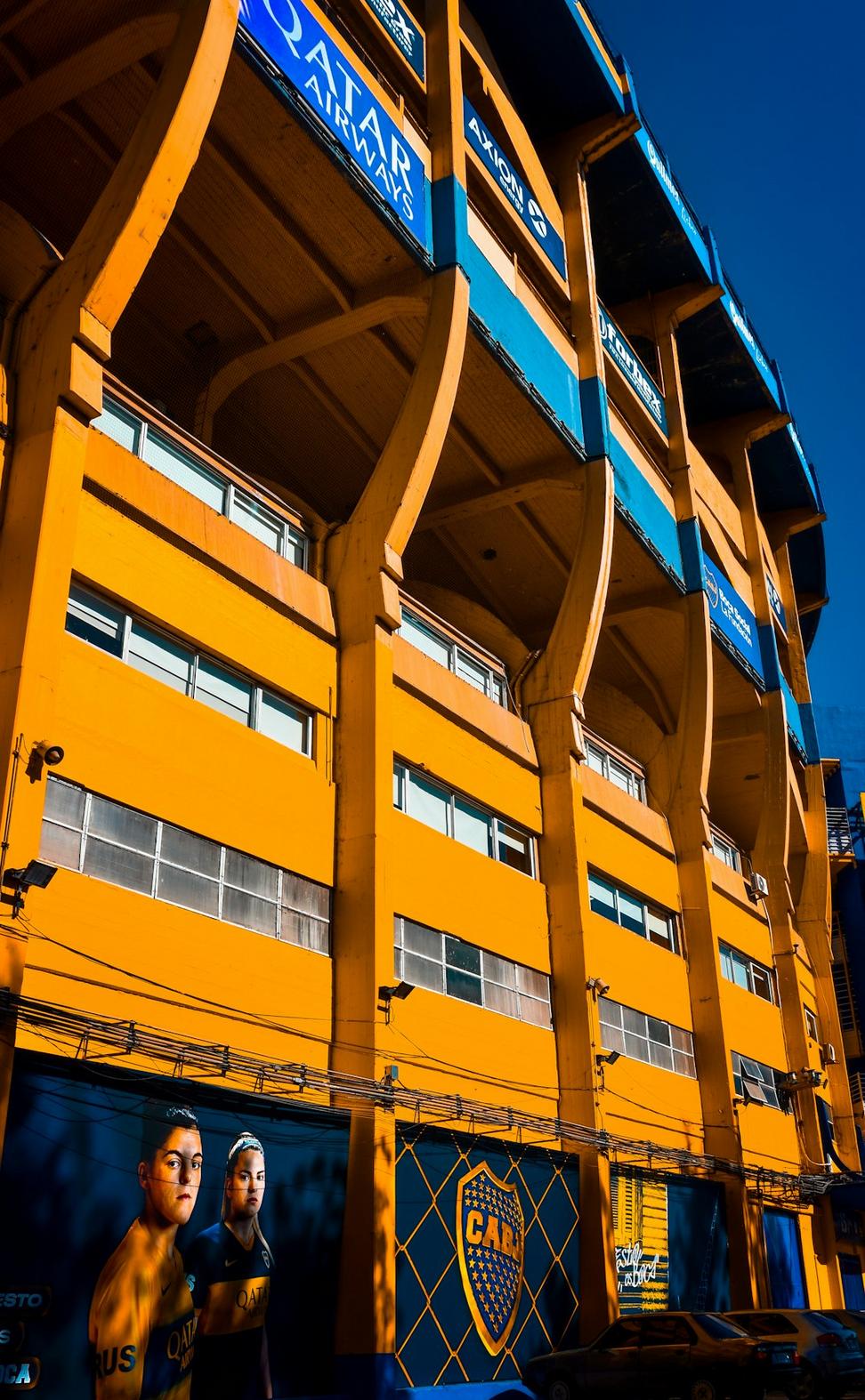
Pacific Center Arena
This was probably our most challenging build - a 22,000-seat multipurpose venue that needed to handle everything from hockey to concerts to conventions. The retractable roof system took some serious engineering work, but it's been performing solid since 2021.
Technical Highlights
Acoustics
Custom sound diffusion panels throughout. We worked with audio engineers for months to get the reverberation time under 2.1 seconds for concerts.
Sustainability
Rainwater collection system handles about 40% of non-potable water needs. Solar arrays on the roof generate roughly 15% of daytime power.
Structure
Steel cable-net roof spans 450 feet without interior support columns. The thing weighs about 2,800 tons but moves smooth as butter.
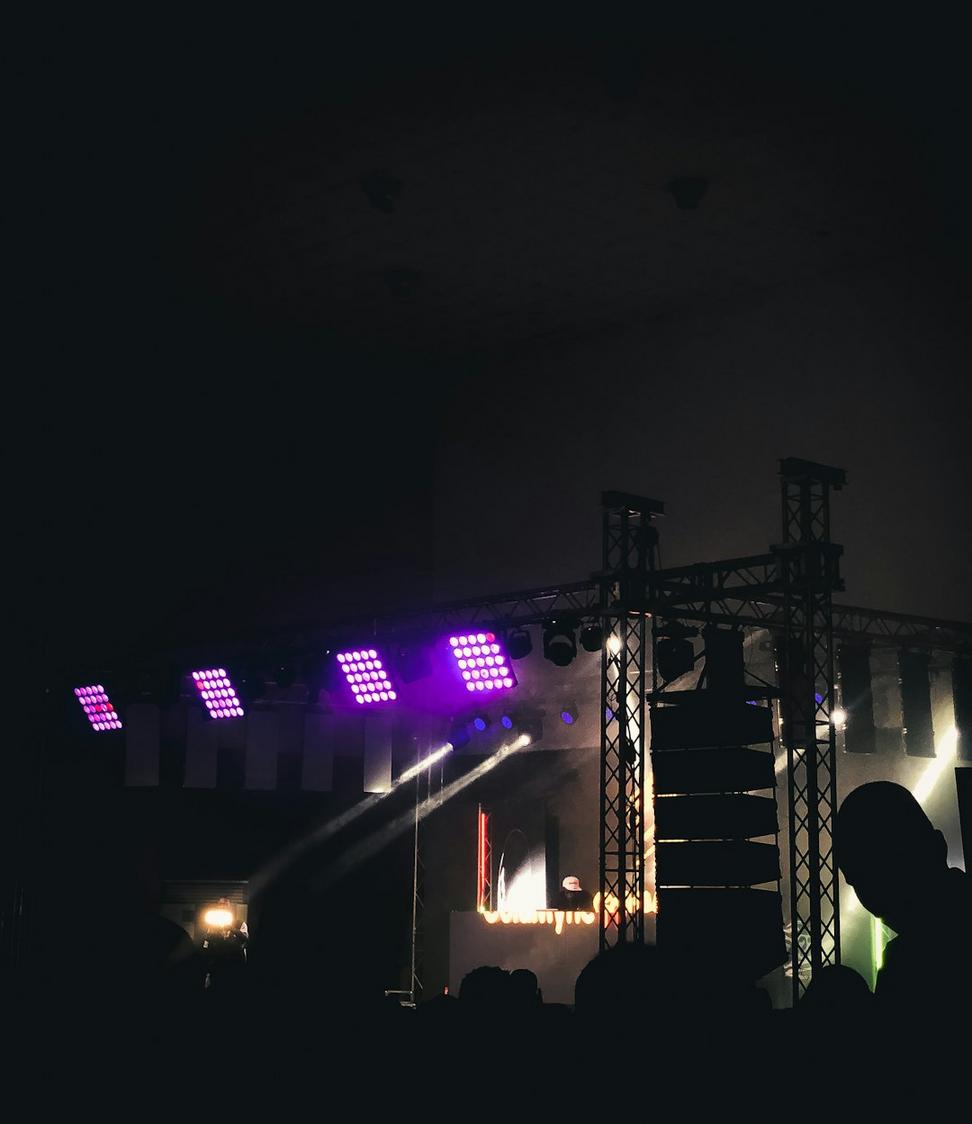
Riverside Performance Hall
360° TourA 5,200-seat concert hall that's been hosting everything from symphony orchestras to rock bands since 2019. The variable acoustics system lets us adjust the sound profile depending on what's happening that night.
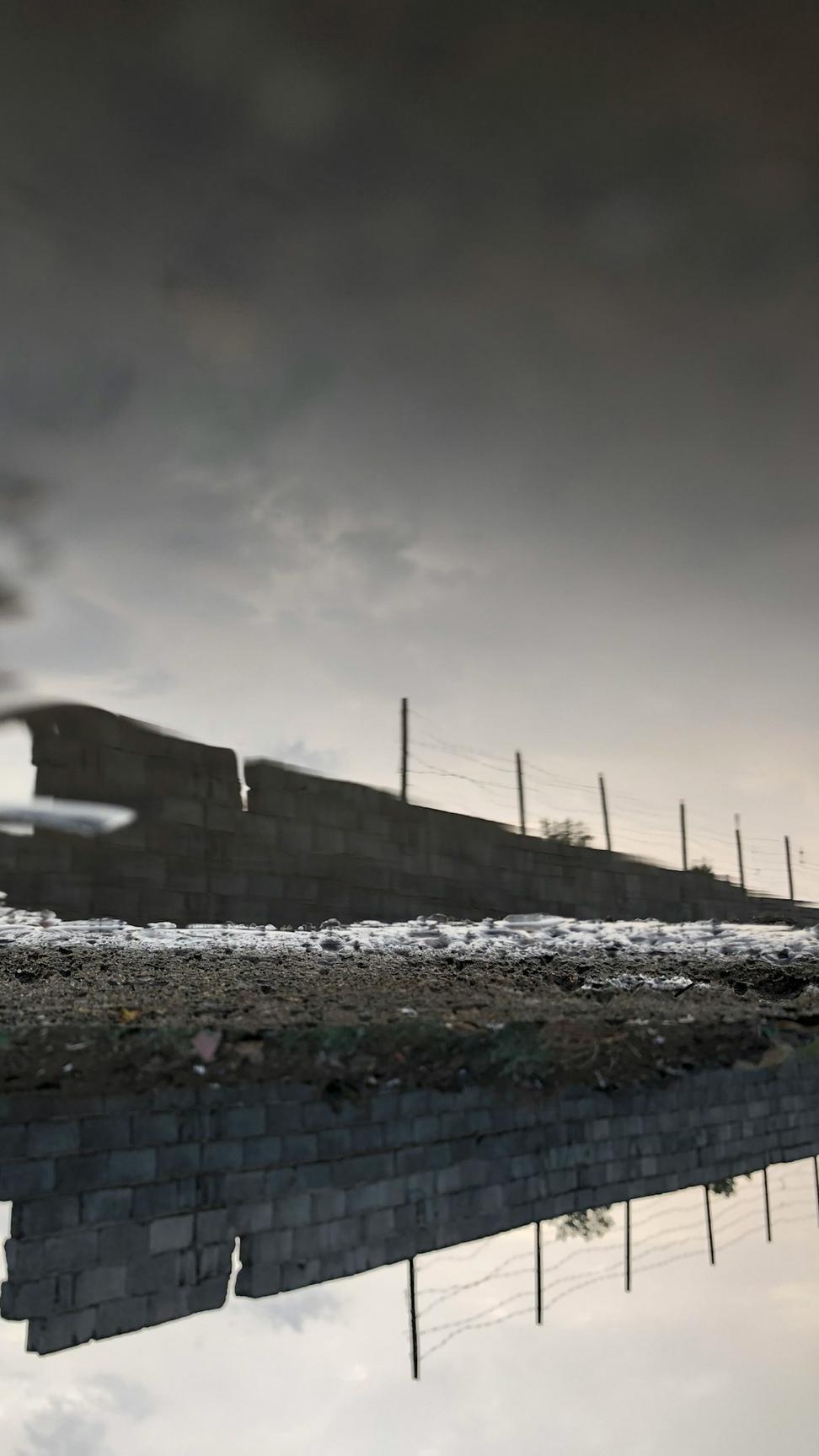
Northern Ice Complex
360° TourHonestly, this one's close to our hearts. A dedicated hockey facility with three rinks under one roof. The cooling systems are incredibly efficient - cuts energy costs by about 30% compared to typical ice arenas.
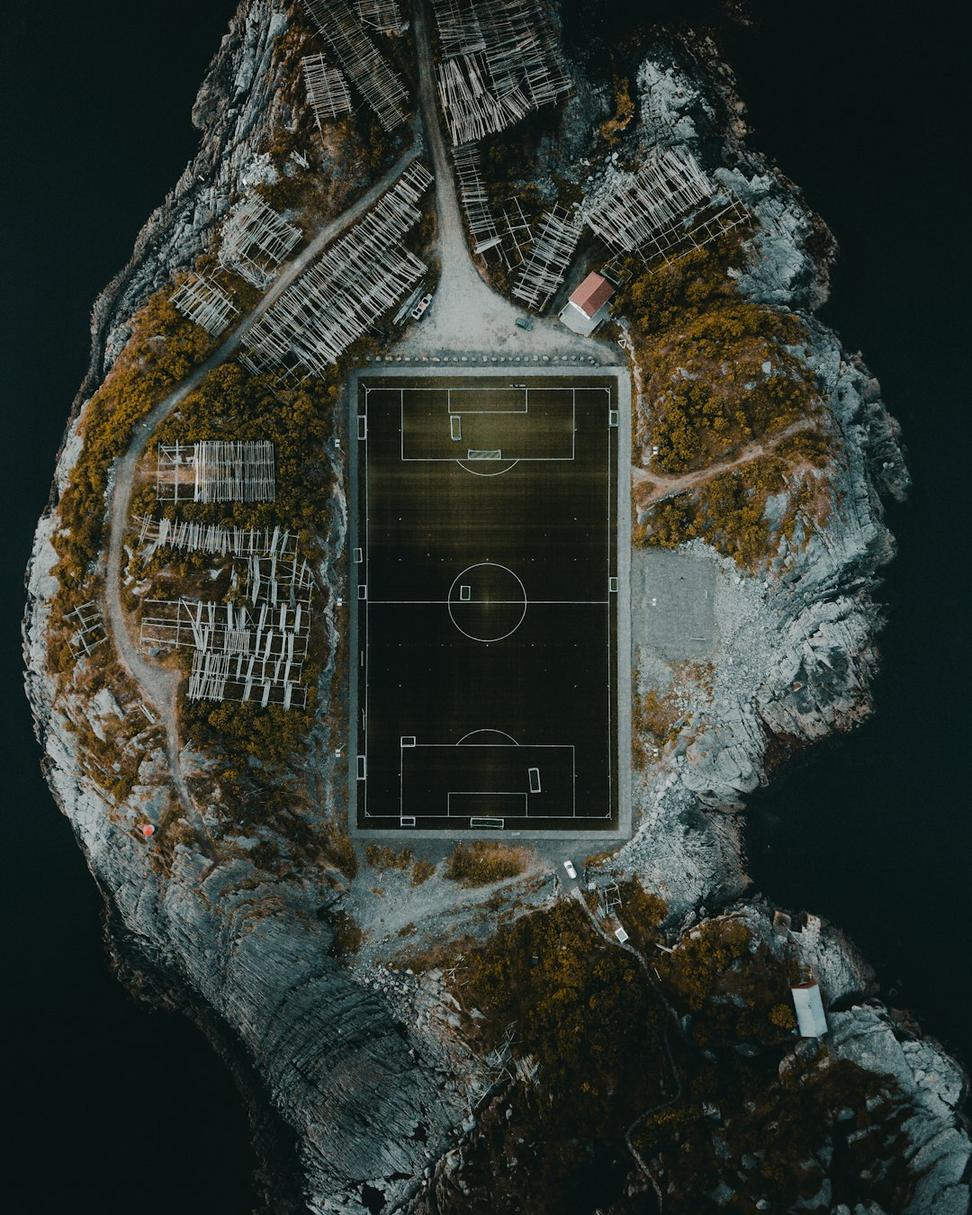
Metro Soccer Stadium
Purpose-built for soccer with incredible sightlines. The canopy design keeps most seats dry but doesn't block views from surrounding buildings - that was a zoning requirement we had to work around.
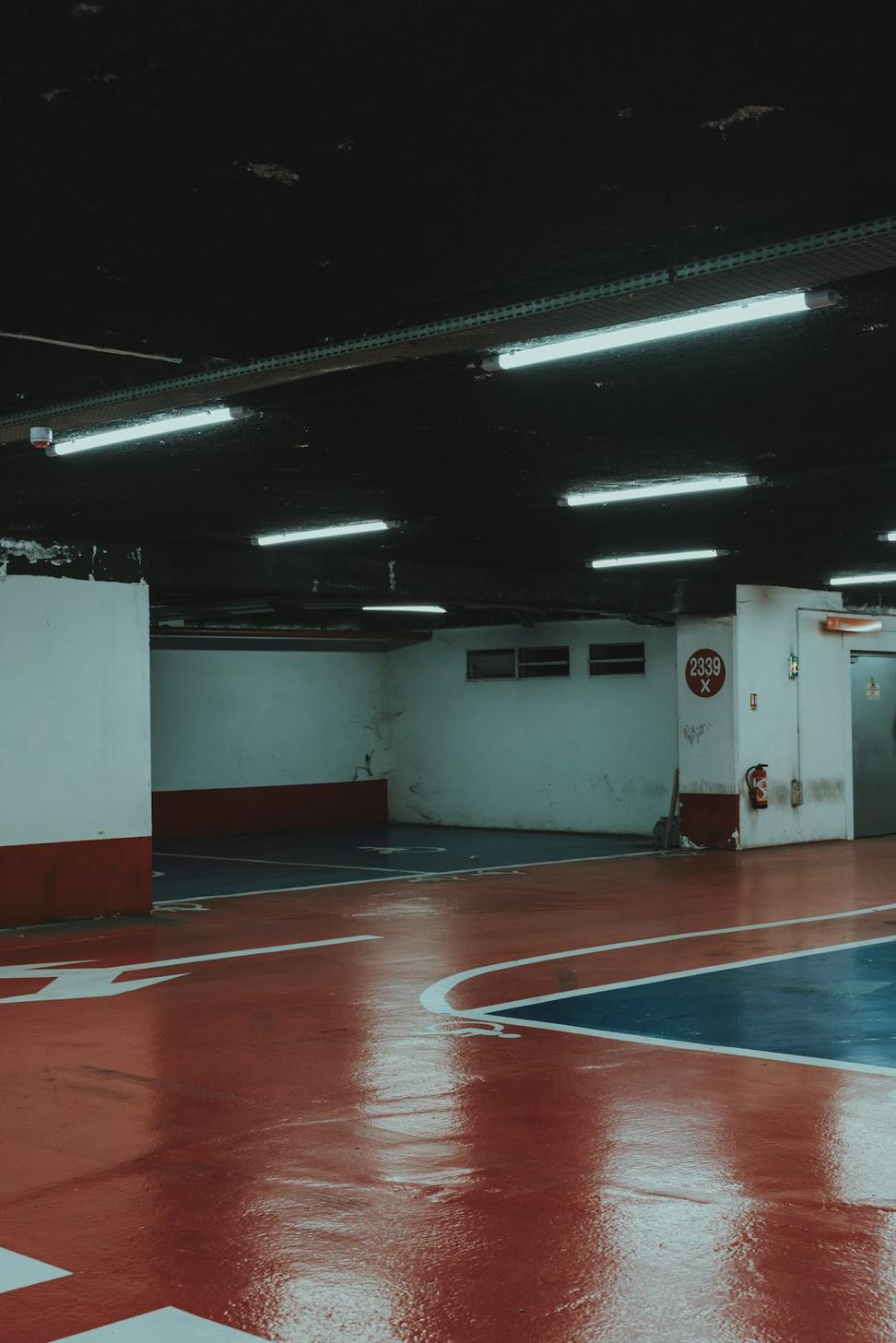
Lakeview Sports Center
This multi-sport facility handles basketball, volleyball, and indoor track. The floor system converts in under two hours - we've timed it. Staff can literally flip from a basketball game to a track meet the same day.
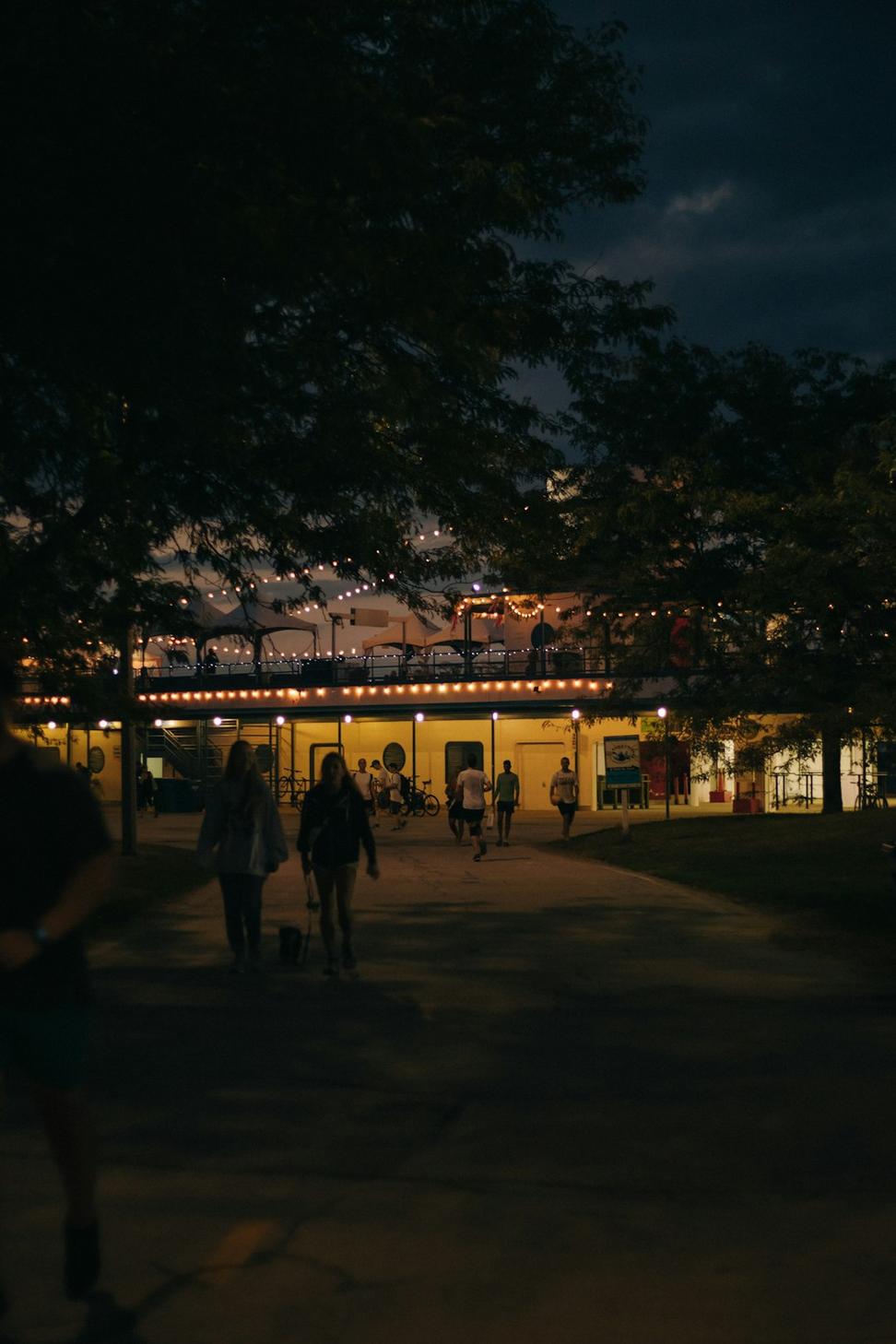
Harbourfront Amphitheater
Open-air venue right on the waterfront. Wind patterns here were tricky - we had to design the shell to redirect gusts without creating weird acoustic dead zones. Summer concerts are pretty special here.
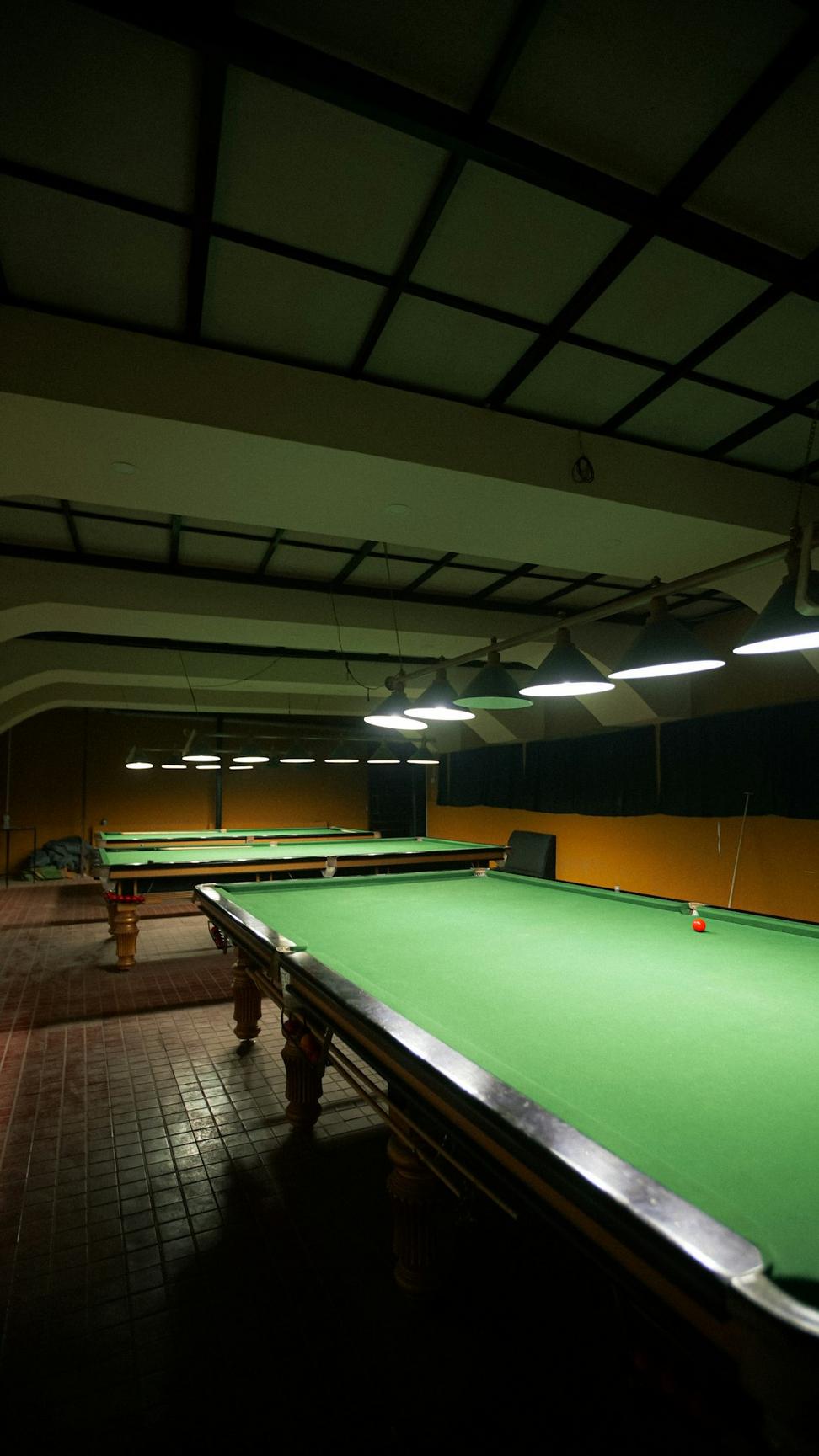
Grand Slam Tennis Center
12 indoor courts with retractable roof sections. Climate control was the big challenge - keeping consistent temperatures across all courts without running up insane energy bills.
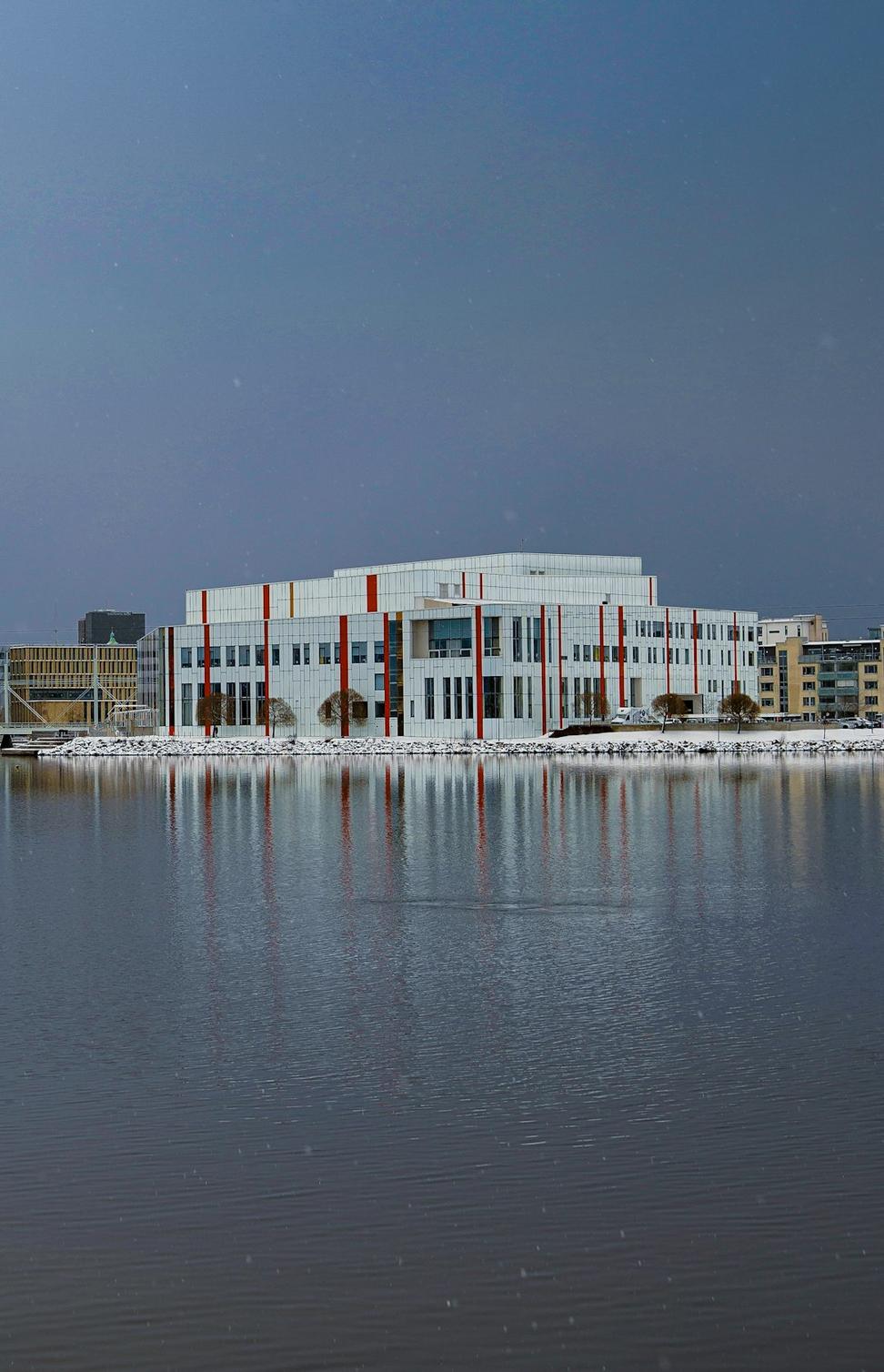
Parkside Convention Hall
Not exactly a sports venue but uses similar principles. Modular walls let them reconfigure 95,000 sq ft of space into whatever layout an event needs. Load-bearing systems can handle serious equipment.
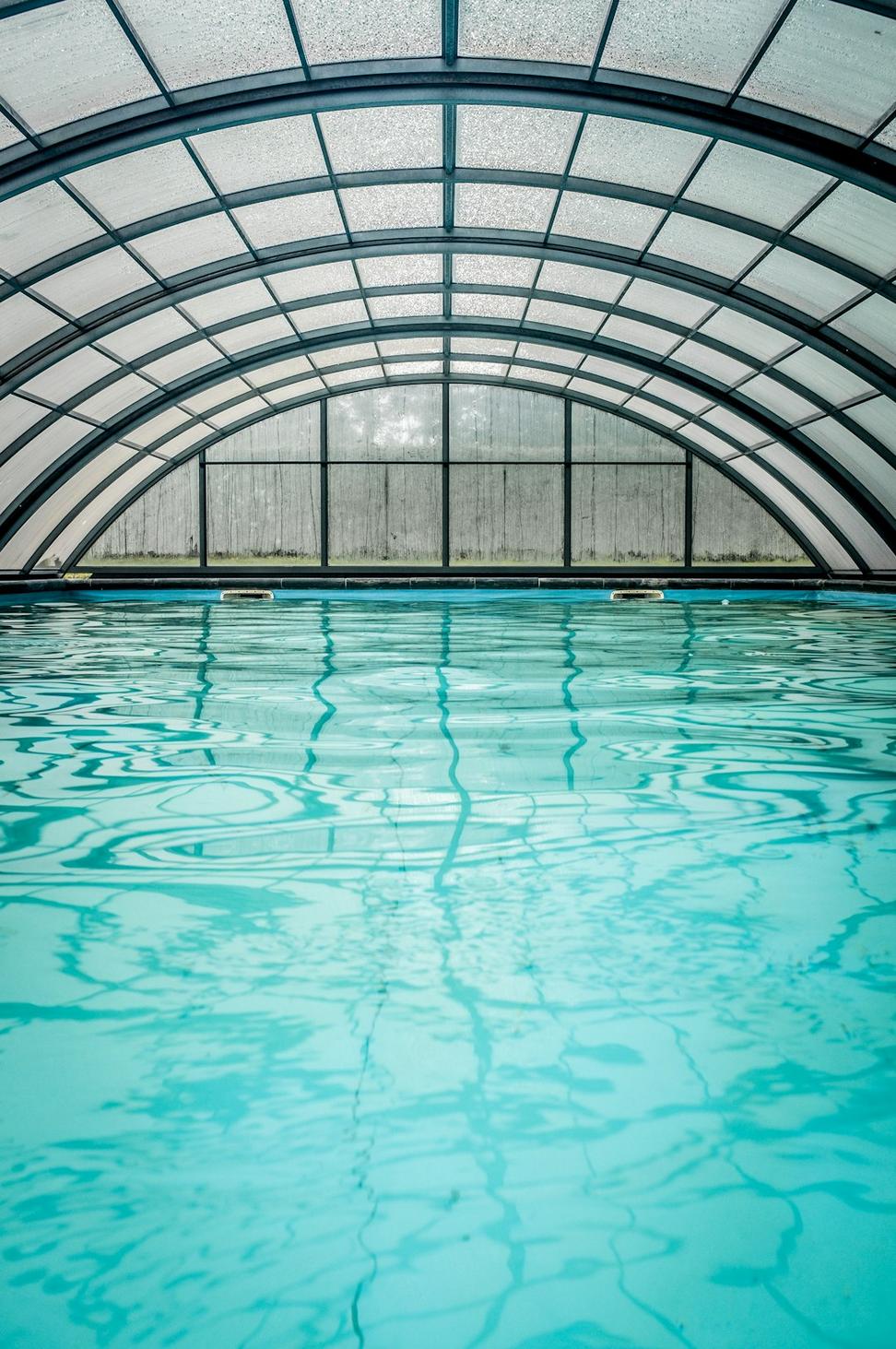
Olympic Aquatics Complex
Two 50-meter pools plus a diving well. The humidity control system here is something else - prevents condensation while keeping spectators comfortable. Took a lot of testing to dial that in.
Want the Full Technical Breakdown?
We've got detailed spec sheets, floor plans, and engineering reports for most of these projects. If you're working on something similar or just curious about how we solved specific problems, give us a shout. Always happy to talk shop with other folks in the industry.
Compare Venues at a Glance
| Venue Name | Type | Capacity | Area (sq ft) | Completed | Location |
|---|---|---|---|---|---|
| Pacific Center Arena | Multi-Purpose | 22,000 | 875,000 | 2021 | Vancouver, BC |
| Metro Soccer Stadium | Soccer | 15,000 | 420,000 | 2022 | Toronto, ON |
| Harbourfront Amphitheater | Outdoor Concert | 12,500 | N/A | 2020 | Halifax, NS |
| Northern Ice Complex | Hockey | 8,500 | 320,000 | 2020 | Winnipeg, MB |
| Lakeview Sports Center | Multi-Sport | 6,800 | 245,000 | 2023 | Ottawa, ON |
| Riverside Performance Hall | Concert Hall | 5,200 | 185,000 | 2019 | Calgary, AB |
| Grand Slam Tennis Center | Tennis | 4,200 | 165,000 | 2021 | Montreal, QC |
| Olympic Aquatics Complex | Aquatics | 3,500 | 128,000 | 2024 | Victoria, BC |
